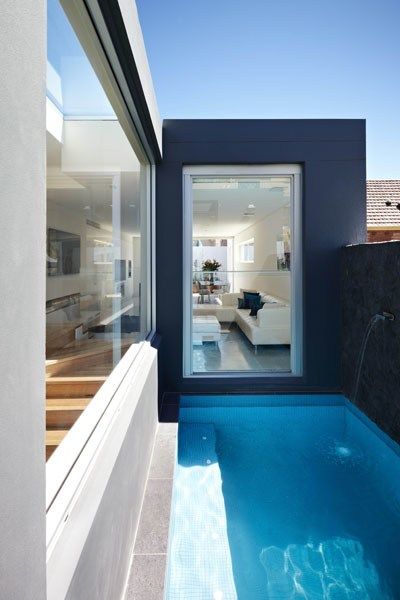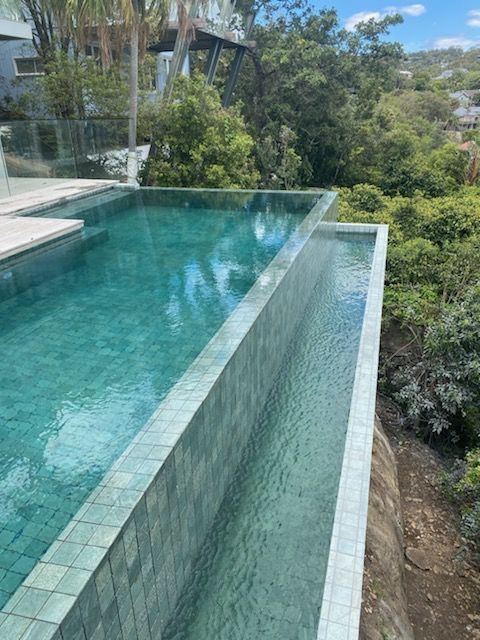Due to the current workload Right Angle are not taking on any new houses or house alterations in the foreseeable future. (Pools are ok) We will update the website if the current situation changes. Thank you for your understanding.
About UsThis year we've turned 20! We have been getting building approvals for 20 years! Lots have changed since the beginning and building approval is harder, more costly, more frustrating and time consuming that ever. We have the experience to help you. Right Angle Design and Drafting is a small company that specialises in residential design and the building approval process. We can help with the initial design right through to the submission to council or certifier onto the NSW Planning Portal. With a background in both architectural and structural drafting, Right Angle has the knowledge to understand not only what a client is interested in, but if and how it can be built.
Right Angle offers an extensive range of services for preparing and submitting building Development Applications and Complying Developments. We can assist clients in creating an initial design, through the drafting process, and then preparation of documents and submission to council or certifier for evaluation and approval. |  |
 | DesignRight Angle Design and Drafting work closely with our clients ensuring the best communication and achieving the results you desire. We have close contact with industry experts if your property requires additional reports. Right Angle can design and draft a variety of residential developments ranging from small projects consisting of retaining walls and fences to medium alterations and additions to your residence, timber decks, garages, carports and swimming pools. With your vision combined with our ability and background in structural engineering we ensure a practical and feasible design is achieved. Our design process is carried out in stages enabling the owner to clearly understand and feel comfortable with each step of the project. This starts with a meeting on your property, design sketch phase, preliminary drawings through to the final product and council submission. All the time working to craft a proposal that will suit the owners concerns and needs. |
Contact Us Today
Situated in the city we are never too far away so feel free to give us a call, we endeavour to give a good old fashioned friendly and efficient service at competitive prices. We look forward to hearing from you.
